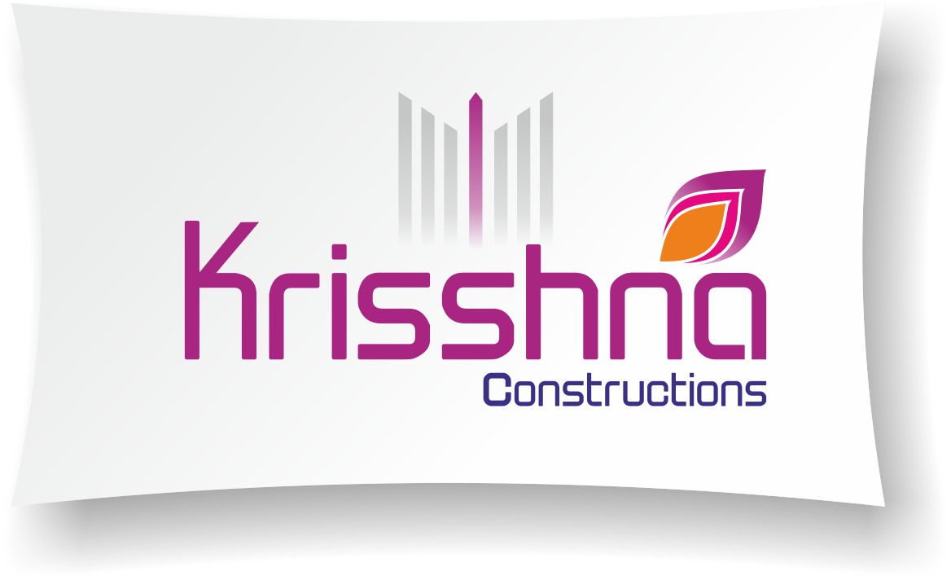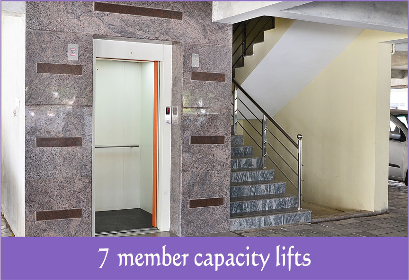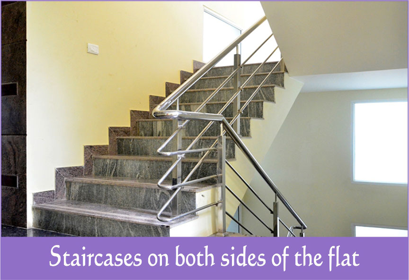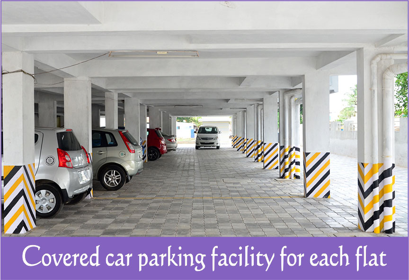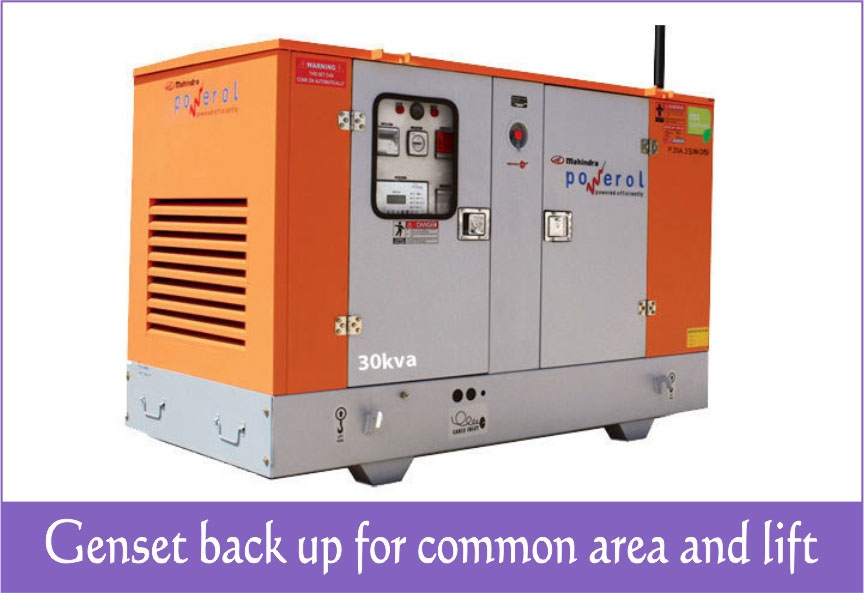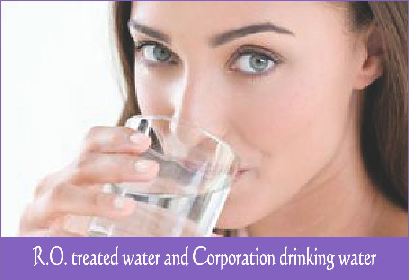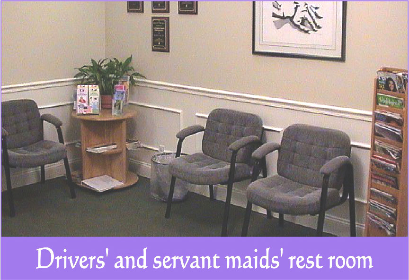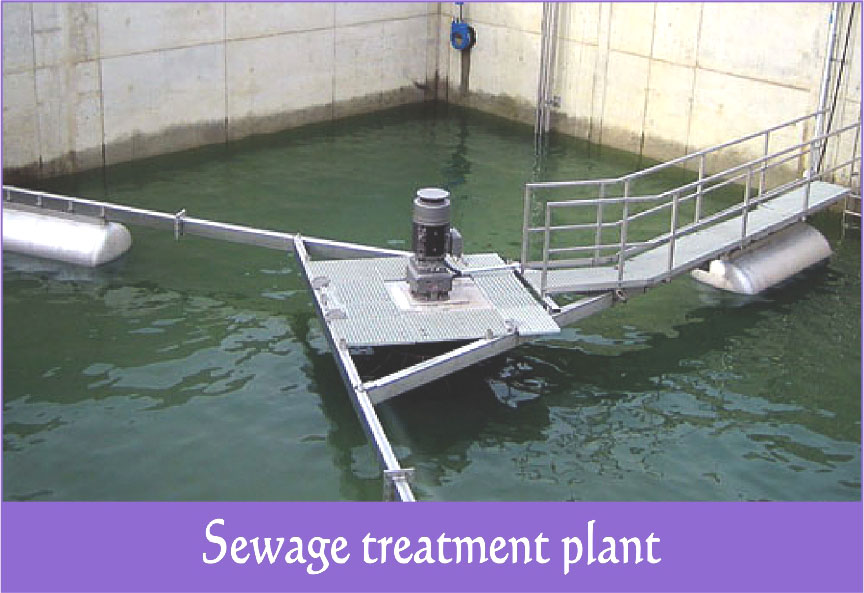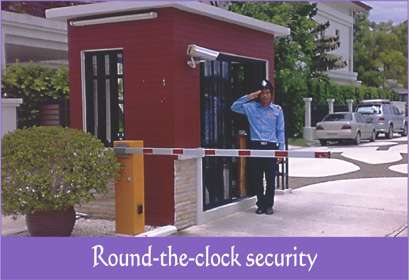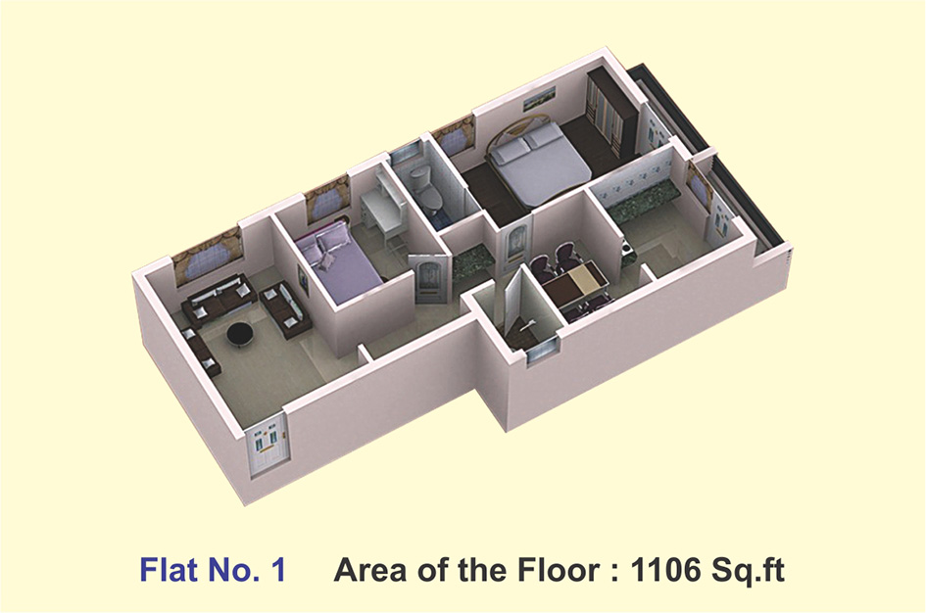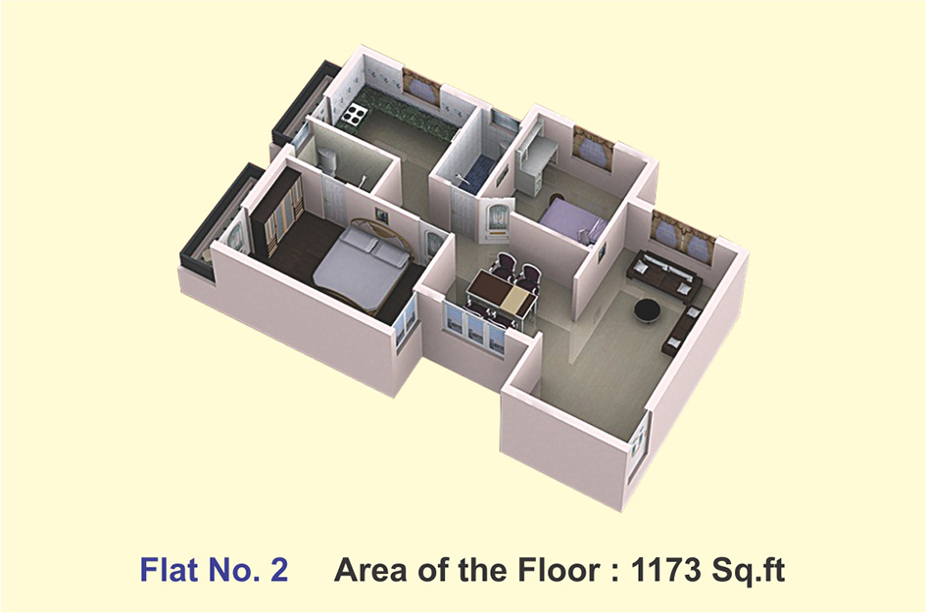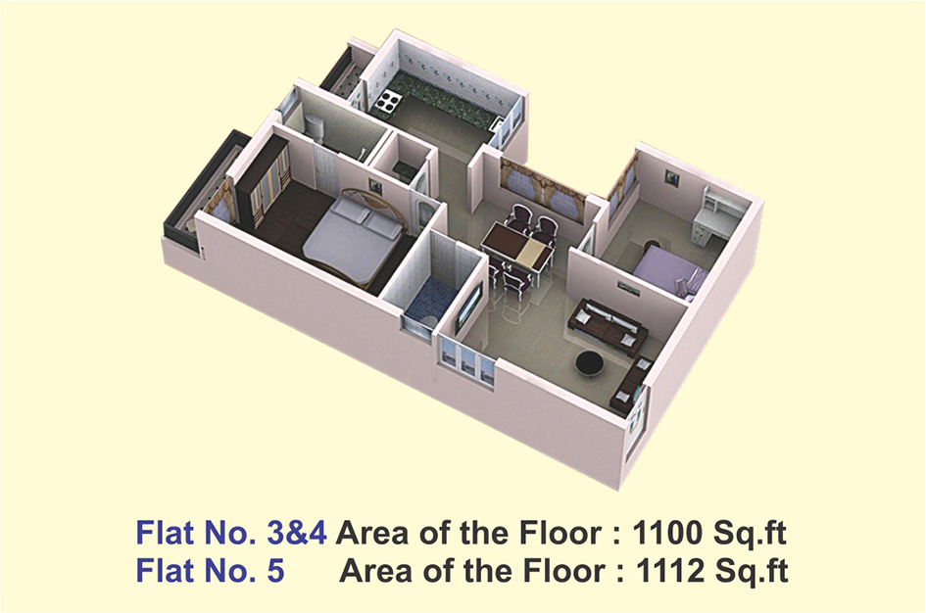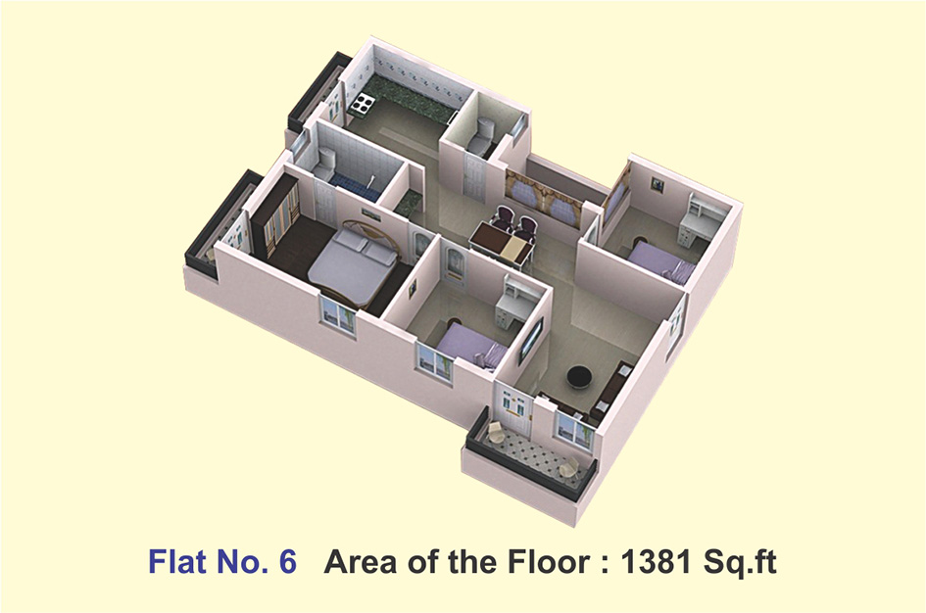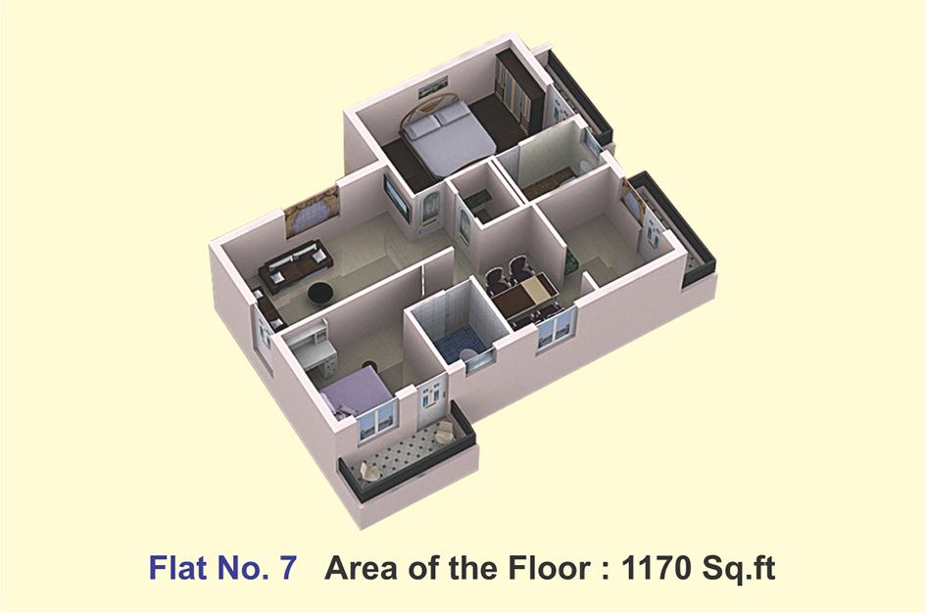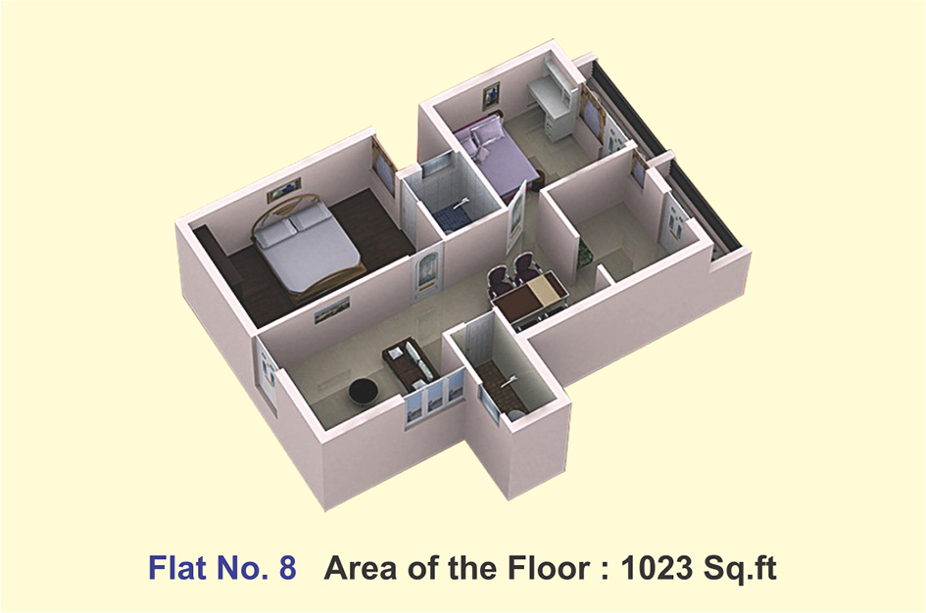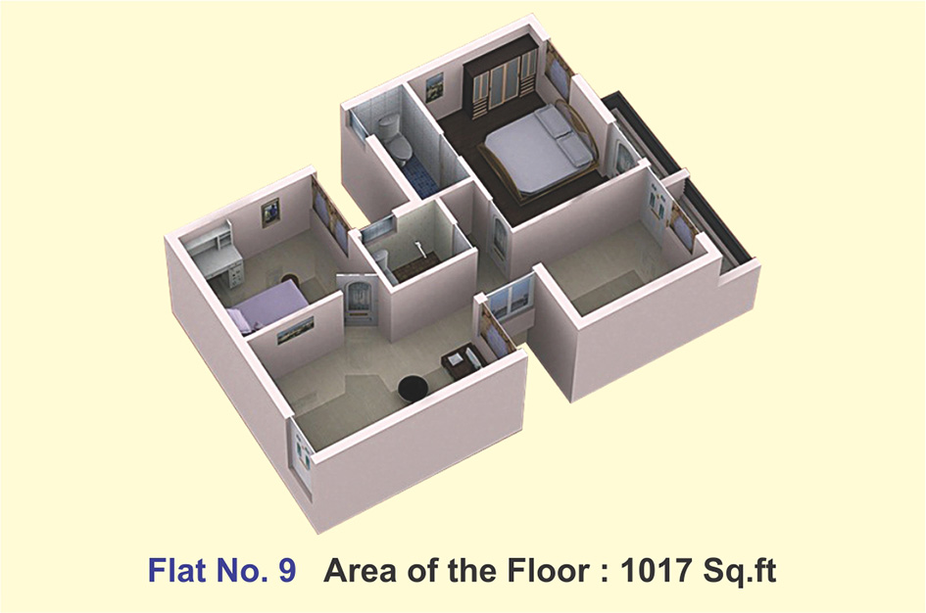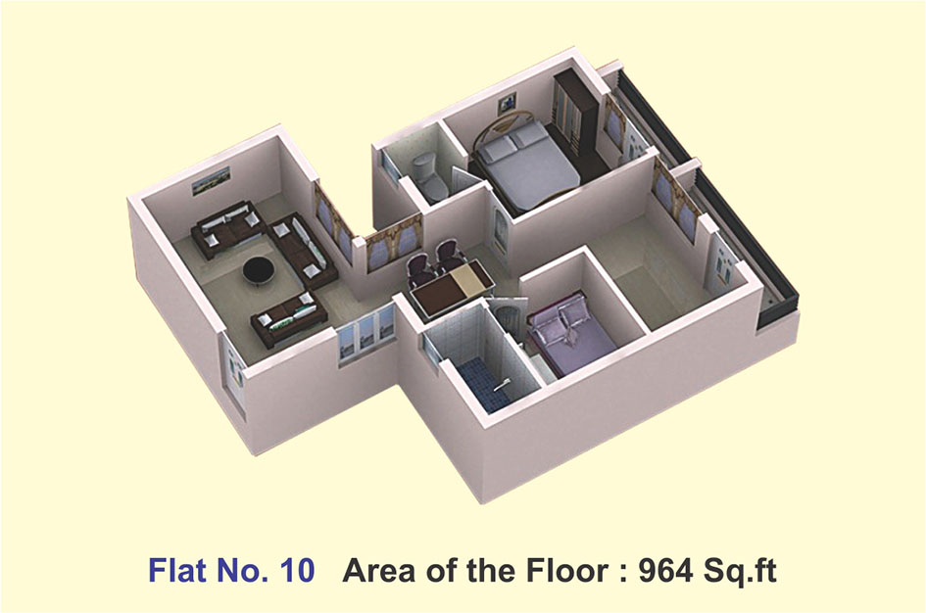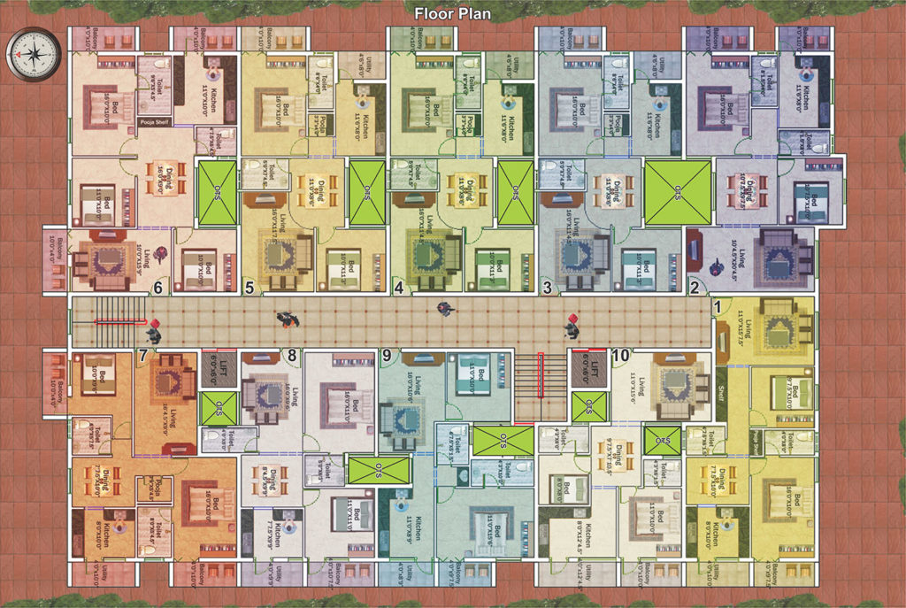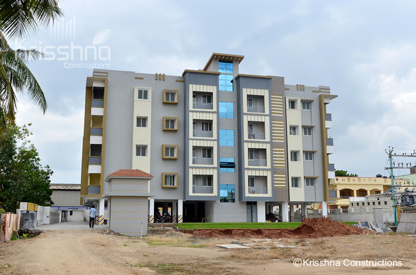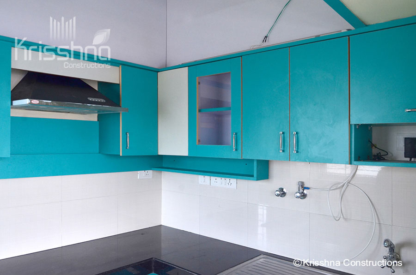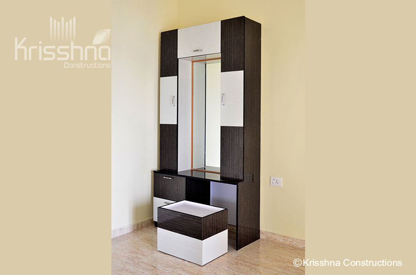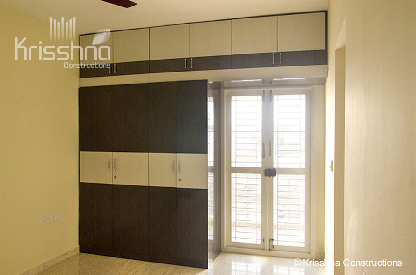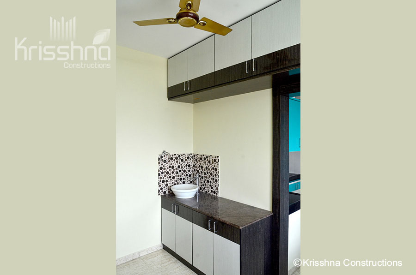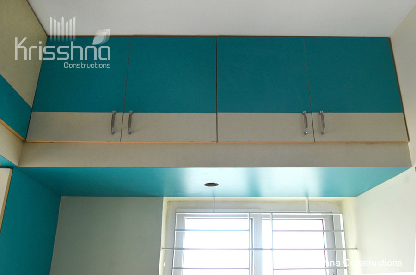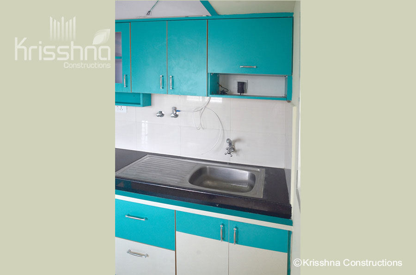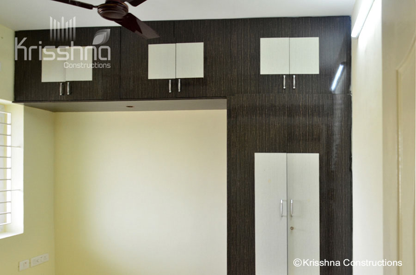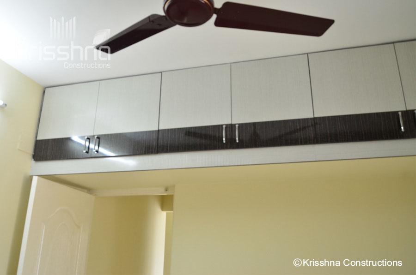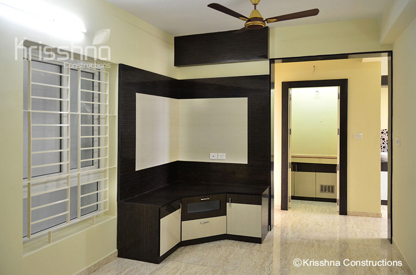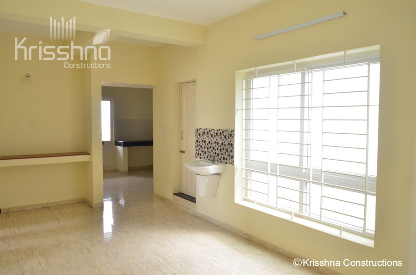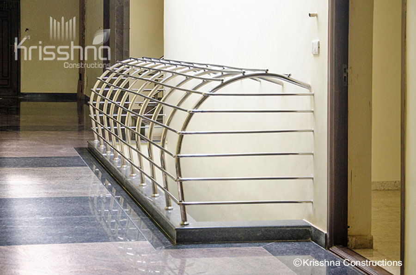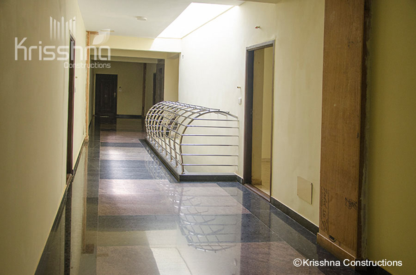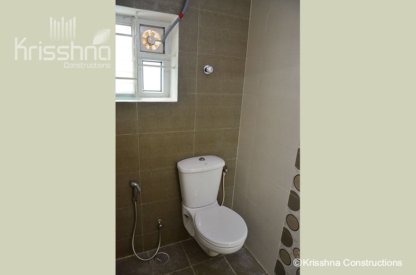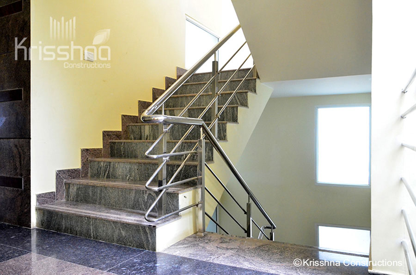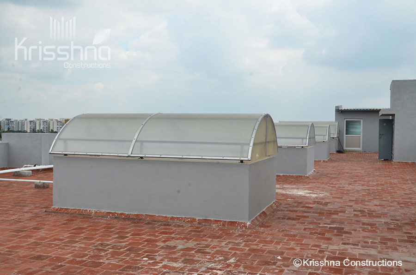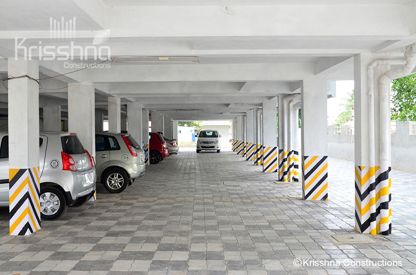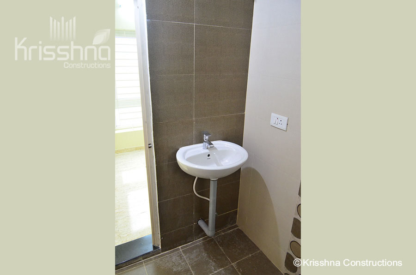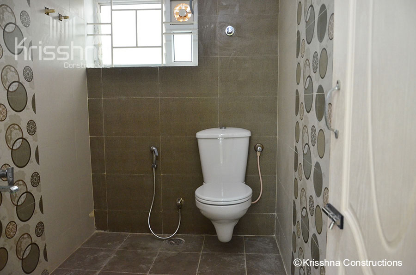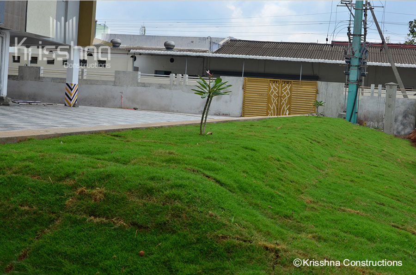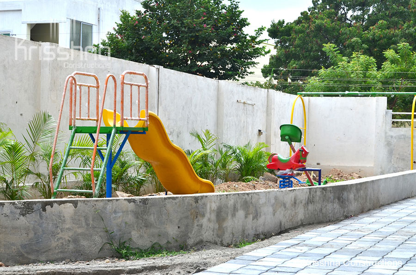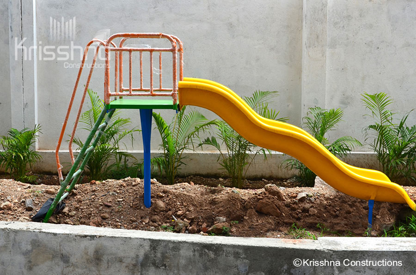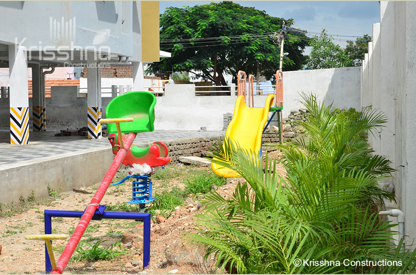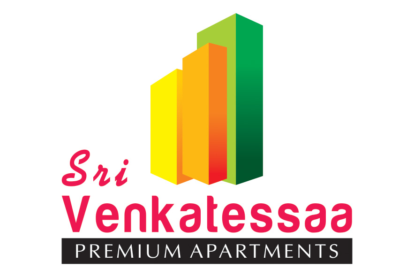
A home In the heart of the city, in the midst of all the hustle bustle of a happening location, yet an oasis of peace and serenity. A home with excellent connectivity, promising stress- free commutes and easy accessibility to just about everywhere. A home where life is not by passed in a rushed in a routine, but lived joyously, one moment at a time. Your prayers have been answered with Sri Venkatessaa Premium 2 & 3 bedroom apartments that come with a host of amenities and premium specifications.
Sri Venkatessaa is taking shape on Varadharajapuram, Coimbatore – a prime location of the city. Everything is within striking distance here – from education and healthcare facilities to shopping, leisure and entertainment options and of course, the MNCs and IT companies that rub shoulders with each other in its proximity. Despite its busy location Sri Venkatessaa enjoys serene environs. Sri Venkatessaa will house 40 happy families who will have the best of everything! The vaastu-compliant project is a harmonious blend of residential necessities.
Come, a blessed life awaits you here at Sri Venkatessaa!
Features
Much Privileged is this project by its very location that it is in the heart of Coimbatore city limit. 500 Metres from Kamarajar Road with its known and recognizable landmark ESI Medical college Hospital, this project is prided to be very near to the airport, Singanallur bus Stand and amidst leading colleges such as PSG, GRG, CIT, CMCH, KSG, Jayendra and prominent Schools such as Perks, GRG, SSVM, SUGUNA, National Model, Venkatalakshmi, Hospitals such as ESI Hospital, PSG Hospital, KMCH, Kurinchi, N.G. Hospital, Child Trust Hospital. This project consists of 40 flats in a combination of 2 and 3 –bedroom flats.
Salient Features:
- 7 member capacity lifts – 2 nos.
- Staircases on both sides of the flat.
- R.O. treated water and Corporation drinking water for each flat
- Genset back up for common area and lift
- Round-the-clock security and access control video security system
- Covered car parking facility for each flat
- Drivers’ and Servant maids’ rest room.
- Sewage treatment plant
Technical Specifications
- Earth quake resistance RCC Framed Structure.
- Outer walls finished with Branded weather sealed emulsion painting.
- lnner walls finished with Branded Roller Emulsion paint over wall Putty Finishing.
- Flooring 2′ X 2′ Branded vitrified tiles. (johnson’s Marbonite or Equivalent)
- Kitchen, Toilet, Bath room walls finished with Branded tiles. (kajaria or Equivalent)
- Branded wires using for concealed three phase wiring for entire Flat. (Kundan or equivalent) and Modular switches (Anchor Roma or Havell’s).
- Branded closets and wash basins.(parry ware or Hind ware).
- Main door and frame finifhed with imported NO.1 Quality Teak wood.
- Bedroom doors: Countrywood frames and Panelled Doors
- Window frames and shutters are finished with UPVC window.
- C.P. fittings. (johnson’s or equivalent).
- Staircase, Passage area are finished with Marbles flooring.
- Corridor, parking area are finished with pavers flooring.
